Bridging Transformation and Innovation: The Global Visionaries of Mixed-use Design

As the world changes, every piece of land is changing through time especially in terms of project development and evolving demands. ‘Mixed-Use’ is a type of property development containing dedicated and different facilities—including hotels, department stores, and residential buildings—as each project is catered to ensure resources can yield mutual benefits to all. Mixed-used projects are grounded on planning process for land maximisation but many of these projects must take the preservatory aspect into account as they are situated in rich in history, memories, and legends. A perfect harmony in retaining the past while looking towards the future is an enormous challenge not just for the sake of heritage but for revitalisation—brining the entire area to an overhaul to match with today’s lifestyles.
Before discovering an unprecedented experience at Dusit Central Park, we would like to present you global and renowned mixed-used projects that are not only located on historic spaces, but also beneficial to the environment through green construction approaches and large green area creations.
Battersea Power Station – London, The United Kingdom
From London’s Industrial Glory to a Lifestyle Paramount
Developer: Battersea Power Station Development Co.
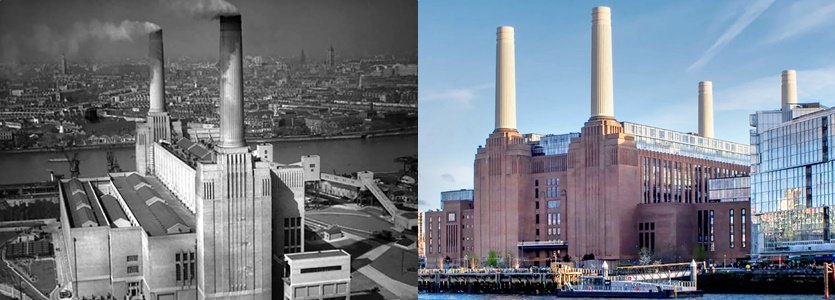
Once known as coal-fired power station in Nine Elms on the southern bank of Thames River, Battersea Power Station—with its four ionic flue-gas stacks—used to generate electricity for London from the year 1935, and it was once associated with the UK’s industrial breakthrough. Initially, bricks were primarily used as core materials of the power station, along with steel structure. To soften the ‘Industrial’ image of this riverside facility, the exterior is coated in an eye-pleasing mortar concrete. Electricity generation ended in 1983 but architectural values of Battersea Power Station have remained intact as it was preserved as a Grade II Listed Building* in 2007. At present, Battersea Power Station is revived into a mega-sized, mixed-used landmark with residential projects, retails, and offices. An estimated investment of 16.5 billion USD (Approximately 570 billion THB) will be allocated to complete Londoners’ latest lifestyle phenomenon—with a pride as a strategic location connected with countless historical lands in the metropolis. It is recognised as London’s largest ongoing mixed-used project with 169,968 sqm of total land and seven phases of construction from 2014 and set to be completed by 2025. The entire first floor is categorised as shopping arcade while entertainment hubs, cinemas, and auditoriums are on the second floor. Top floors are reserved for residential units. Located between commercial and residential zones are offices—with a well-known tenant like Apple occupied the sixth floor. All flue-gas stacks are repurposed into elevator shafts where residents and visitors can access observation decks with a stunning view of London. A 29,000 sqm rooftop park featuring 55 different flora species is a prime example of urban land utilisation and a spotless connection for the project, people, and London as a city.
The Refinery at Domino – New York, The United States
From New York’s Oldest Sugar Refinery to a Picturesque, Riverfront Mixed-Used Project
Developer: Two Trees Management
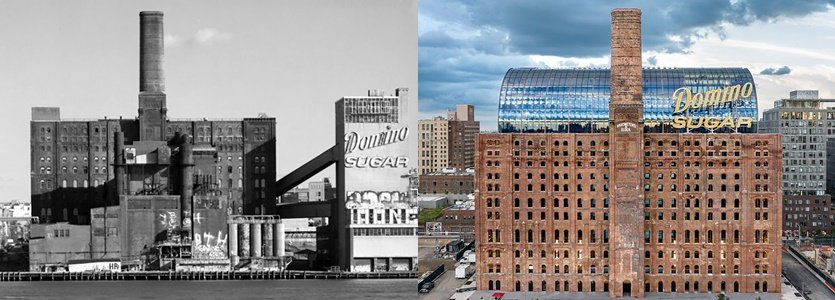
New York City, one of the ‘Capital of the World,’ is the city in which Brooklyn, one of five boroughs in New York City, is known for a lively residential and commercial district, with diversity in its people, culture, and countless classic yet eye-catching buildings, including Domino Sugar Refinery. The facility in the neighborhood of Williamsburg was founded right on the bank of East River in 1856, by America’s most influential sugar production company in 19th century, Domino Foods. At that time, water transportation played a crucial role and areas along East River was once a bustling business district. The refinery—with a Romanesque façade as a unique character—closed in 2004 after a significant drop in sugar demands. However, the entire structure was preserved. The plan to bring liveliness back to this place which is widely recognised as one of oldest buildings in New York City began in 2014. Spearheaded by Two Trees Management, The Refinery at Domino is a 30 billion USD project (approximately one trillion THB) with a gross floor area of 330,000 sqm—to be allocated for retail shops, 3,415 apartment units, 43,000 sqm of office space, and a 20,000 sqm of green space accessible to public. The project also includes a redesign in road connection to fully integrate the project with nearby communities. The Refinery at Domino has five main buildings with ‘Refinery’ as an office building with an interplay of glass and steel to complement the existing historical brick façade of the sugar refinery—with an astonishing vaulted glass ceiling as a centerpiece. For a panoramic and unobstructed view of East River as well as New York City’s vibrant skyline, ‘The Vault’ is a top-floor multi-use space with a gigantic floor-to-ceiling height of nine meters. ‘Refinery’ is centrally positioned as the heart of land transformation endeavor surrounded by residential buildings, retail stores, schools, fitness centers, co-working spaces, and a waterfront public space with a promenade, a children’s playground, as well as facilities for people from all walks of life. This awe-inspiring addition to landmarks of New York City is estimated to be completed in 2030.
Azabudai Hills – Tokyo, Japan
A Connection of People and Nature in a New Pathway of Urbanisation and Lifestyles
Developer: Mori Building
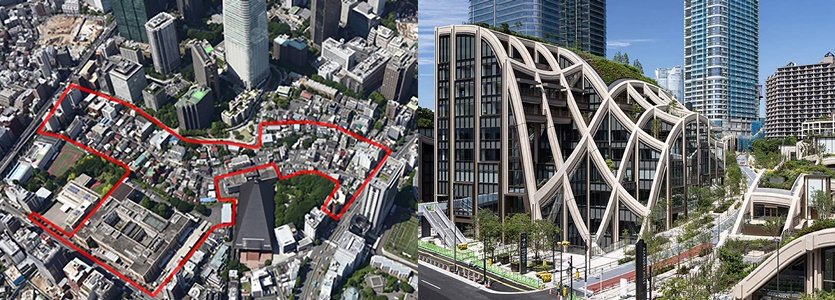
In midst of Tokyo’s constant development lies Toranomon-Azabudai, an outskirt area full of wooden homes and obsolete buildings pending for major urbanisation. Mori Building, a trusted name in real estate development, has formed a partnership with the Japanese government and local communities to actualise a 30-year plan to completely transform the area to a new chapter. A mixed-used project under ‘Modern Urban Village’ concept has a goal of creating a midtown oasis with a lush residential district surrounded by 20,000 sqm of nature and green space full of amazing fauna and water sources. Four resident buildings at Azabudai Hills with total units of 1,400 and a gross floor area of 860,400 sqm are some of distinctive highlights. These buildings, scattered across the vast area of the ward, are a part of 4.4 billion USD project (approximately 1.5 trillion baht) investment. Communities within are seamlessly connected with a walkable design while each building has a mixed-use center court tailored different lifestyles and purposes including commercial zones, office spaces, hotels, sports and recreational activities spaces, as well as exhibition areas for arts and culture events. Situated as a crucial part of Azabudai Hills, ‘Keio University Center for Preventive Medicine’ is a center established with a care for wellness and longevity. The center is responsible for knowledge distribution and design of community wellness campaigns like fitness programs, spa treatments, heath-conscious eateries, communal vegetable gardens, along with a market for fresh vegetables and fruits. Leading chained hotels, hospitals, and an international school are right in adjacent to Azabudai Hills. A rail transit hall is right next to the project perimeter so commuters can easily access to Tokyo Metro Namboku Line and Tokyo Metro Hibiya Line.
Tian An 1000 Trees – Shanghai, China
A Reminiscent to Ancient Root, a New Era of Civilisation
Developer: Tian An China Investment
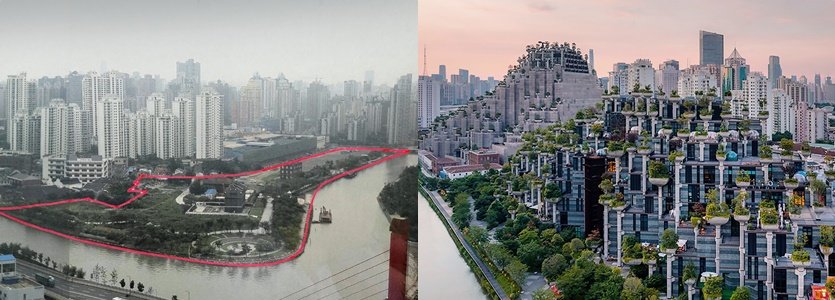
Ranked as one of most developed cities in the world, Shanghai is one of four direct-administered municipalities of China and one of the world’s largest centers of economy. Back in 1930s, Shanghai was a water transport and logistics hub with a host of warehouses and production plants to utilise Suzhou Creek, or Wusong River, which ran through the city. As the city was expanded from urbanisation, these plants gradually relocated, leaving only rubbles and vacant facilities by the river. As time goes by, industrial waste and polluted water from urbanisation led to pollution in Wusong River. Hence Shanghai Municipal People’s Government announced in 1992 to repurpose the area with the initiation of ‘Suzhou Creek Rehabilitation’ in 1998, to redevelop the area along the 40-kilimetre river. With inspiration cues from scenic views of Mount Huangshan, the construction of Tian An 1000 Trees finally started in 2014. The project impresses all visitors and passers-by with a tree-covered-mountain-like architecture and overall design flows that are perfectly matched with the scenic river. Every design element encompassed into an unbroken structure, fused with more than 1,000 columns. On top of each column is planted with plants and trees, with more than 70 species in total. With total space of 300,000 sqm, Tian An 1000 Trees is encompassed with commercial zones for all desires like restaurants, cafes, street foods, supermarkets, luxury brand stores, as well as cinemas in both indoor and outdoor setups. This mixed-use project also offers offices and boutique hotels with breathtaking views of gardens and Wusong River. In addition to a refreshed lifestyle district, visitors will be astonished with M50 Arts District—a dedicated contemporary art district with selected art pieces from around the world on exhibition among hundreds of art studios. The district meticulously resembles the legendary district of Soho in New York City as well as the famed 798 Art Zone in Beijing. At Tian An 1000 Trees, a host of heritage structures were preserved with a sense of revitalisation and a respect to Shanghai’s rich culture in the past. These buildings include some vacant riverside warehouses and the bygone Fufeng Flour Mill. Tian An 1000 Trees is not just an ordinary property development project, it is an attempt to bring back nature to people and a process to reinterpret a warmth bond of human and nature that exists since the beginning of time. The result is the inception of Shanghai’s latest urban oasis and an unmissable meeting point for both locals and tourists.
Dusit Central Park – Bangkok, Thailand
Here for Bangkok
Developer: Vimarn Suriya Co., Ltd. under a partnership of Dusit Thani Plc. and Central Pattana Plc.
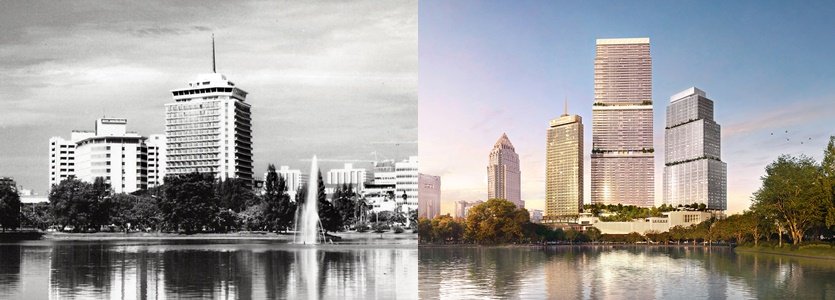
Silom is one of Bangkok’s three oldest paved roads and it has been known as the Thai capital’s commerce bloodline with goods shipped from faraway lands and an affluent district where aristocrats resided. Back then, the street was filled with Western-style wooden manors, churches, Christian schools, and convenience of the currently discontinued Bangkok Electric Trams. Under King Rama VI’s vision, the first public park of Thailand named “Lumpini Park” was established. The park was a significant milestone as it led to a shift in commercialisation, with initiation of foreign businesses and construction of low-rise buildings—with three to five floors—or even 10-storey buildings. Since then, the nickname “Thai Wall Street” was coined for Silom and it has become a strategic location for economy and diverse lifestyles for Thais and foreign visitors alike. The Dusit Thani Bangkok has been upheld as an establishment that is always at Silom amid countless development as well as an economy mechanic in the district. The original 23-storey building—once regarded as the tallest skyscraper in Thailand—stood graciously through new chapters of time and development in the neighborhood, and it maintained a reputation as a prominent landmark in the heart of Bangkok with an unapparelled hospitality for local and international dignitaries.
Today, the Dusit Thani Bangkok has transcended through time without sacrificing Thainess beauty. A mesmerising mixed-use project is underway under the concept of ‘Here for Bangkok’ with ambitious objectives to reshape lifestyle contexts of Bangkok dwellers and to take Bangkok with a milestone leap to get closer to a new era—an era in which the Thai capital is poised as one of finest metropolises. This 46 billion THB project, crystalising under a partnership of Dusit Thani Plc. and Central Pattana Plc., is on a 23-rai land (440,000 sqm) with four core elements:
- The new Dusit Thani Bangkok hotel welcomes guests with its newly built 39-storey hotel comprising 257 rooms. The revitalised hotel redefines luxury with all park-view accommodations and sets the scene for unforgettable experiences with world-class dining and peerless event venues such as Cannubi by Umberto Bombana, Pavillion, Spire Rooftop Bar, 1970 Bar, Grand Lobby Bar, and Dusit Gourmet. The hotel reopened in September last year, as always with Dusit Thani’s touching Thainess and everlasting Gracious Hospitality.
- The Residences at Dusit Central Park is the ultra-luxury residential development that offers two unique living concepts in one residence, Dusit Residences and Dusit Parkside, with thoughtful design space design to ensure good ventilation in all units, allowing all the interior spaces to benefit from natural wind flow. Residents at this hallmark branded residences will be offered with services that meticulously reflect Dusit Thani’s signature Gracious Hospitality. The Residences at Dusit Central Park is the first residence building in Southeast Asia to receive the world-class certification LEED Gold V.4.1 Residence Multi-Family. With its total height at 299 meters, it is crowned as one of Thailand’s 5 tallest buildings certified by the Council on Tall Buildings and Urban Habitat (CTBUH).
- Central Park Offices is a premium office building fitted with class-leading innovations and urbanist vibes on Bangkok’s best spot in Super Core CBD. It sets to give an unrivaled experience under the concept of ‘The Future Work/Life for Global Visionaries.’
- Central Park Retail presents Thailand’s ‘Hospitality Meets Retail’ experience on a global stage that will offer a combination of curated experience and Park Life to create ‘The New Luxury’, a never-seen-before concept with carefully selected products and services from leading brands from both Thailand and overseas. Both Central Park Offices and Central Park Retail will be operational by the end of 2025.
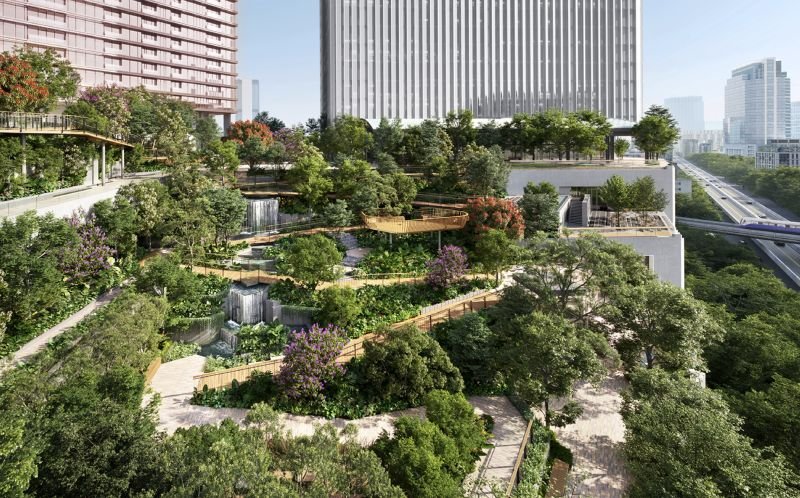
To cultivate the Thai capital with essences of futuristic, richness in culture and sustainability, Dusit Central Park is going to bolsters Bangkok’s green space and set the entire project as a landmark for Bangkokians and visitors from around the world with a 7-rai (11,200 sqm) ‘Roof Park.’ This rooftop park, with its design resembling a verdant hill in city center, will be flourished with well-curated species of plants and flowers including Dracaena Palm, Chinese Honey Suckle, Boston Fern, Sanke Plant, Golden Pothos, Geranium, Claret Top, Marigold, Rain Tree, and Petunia. It gives an impression of ‘Infinity Park’ as the view from the top will be lavishly pleasing with a seamless connection to Lumpini Park. All parkgoers will be able to enjoy with various activities like a Natural Trail and a Jogging Track. In addition, the Roof Park will welcome visitors with a host of recreational space including an amphitheater, a playground for children, Food Passage, picnic area, and an event space. The Roof Park prided itself on being a place to elevate urban life to create ecosystem and urban ecology, providing happiness and well-being for city dwellers, as well as uplifting the quality of the city with meticulous addition to green space of Bangkok. The Roof Park at Dusit Central Park will be accessible to all once completed within the year 2025 and will be the destination for the people of Bangkok and tourists from all around the world.
For visits or enquiries of The Residences at Dusit Central Park, please call 02-233-5889 or contact enquiry@dusitresidences.com




